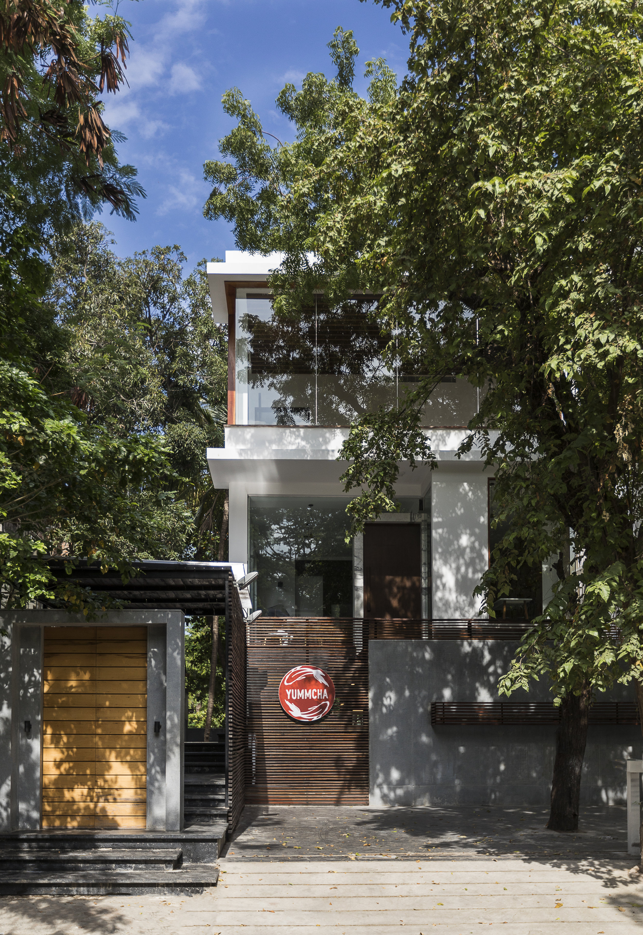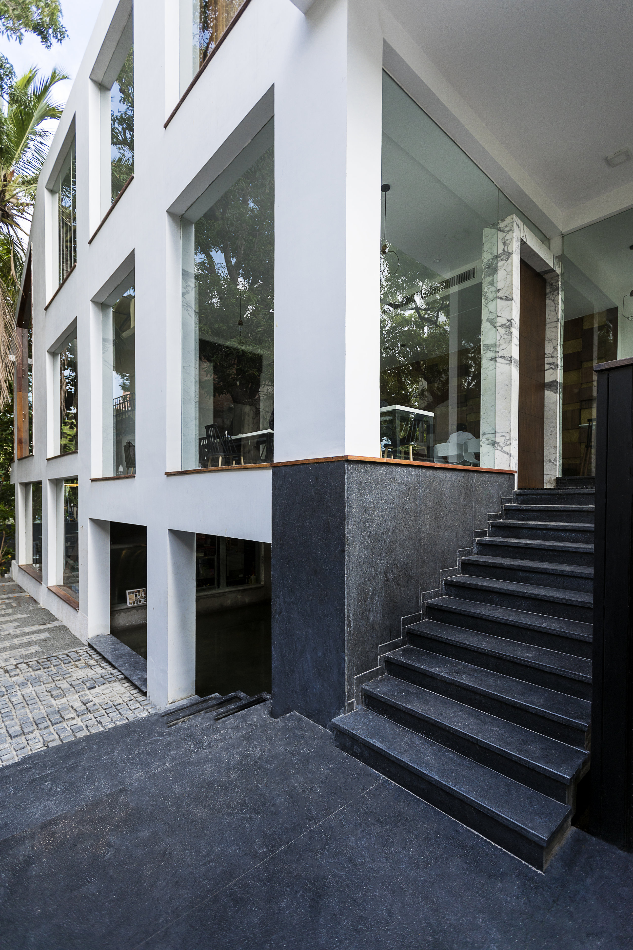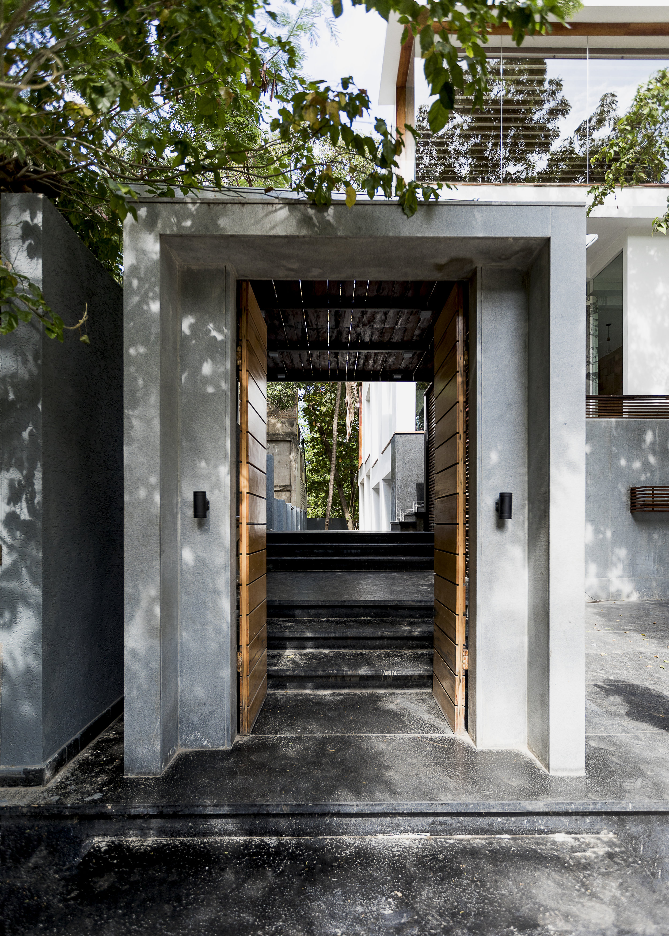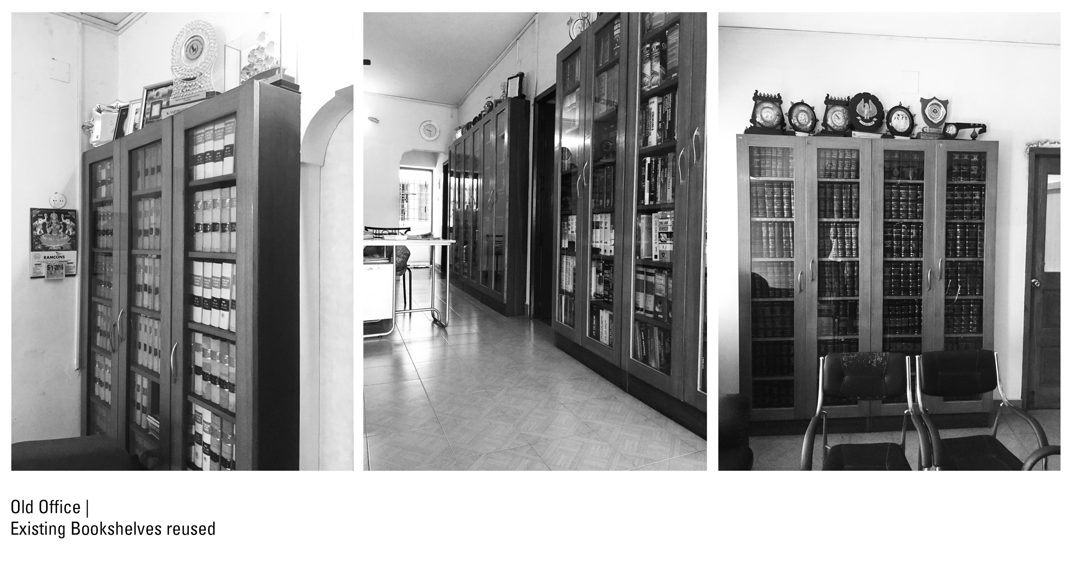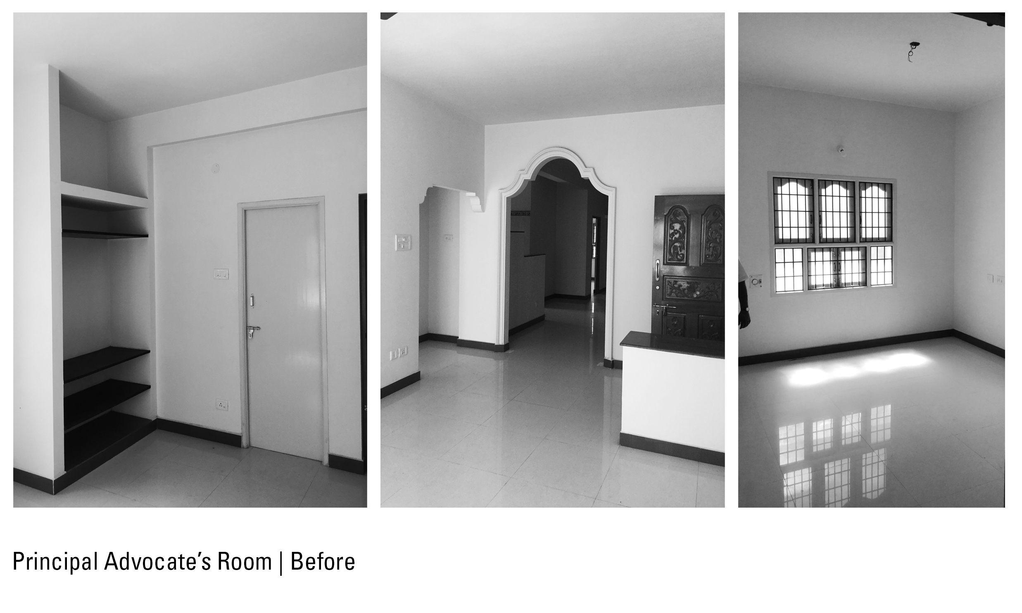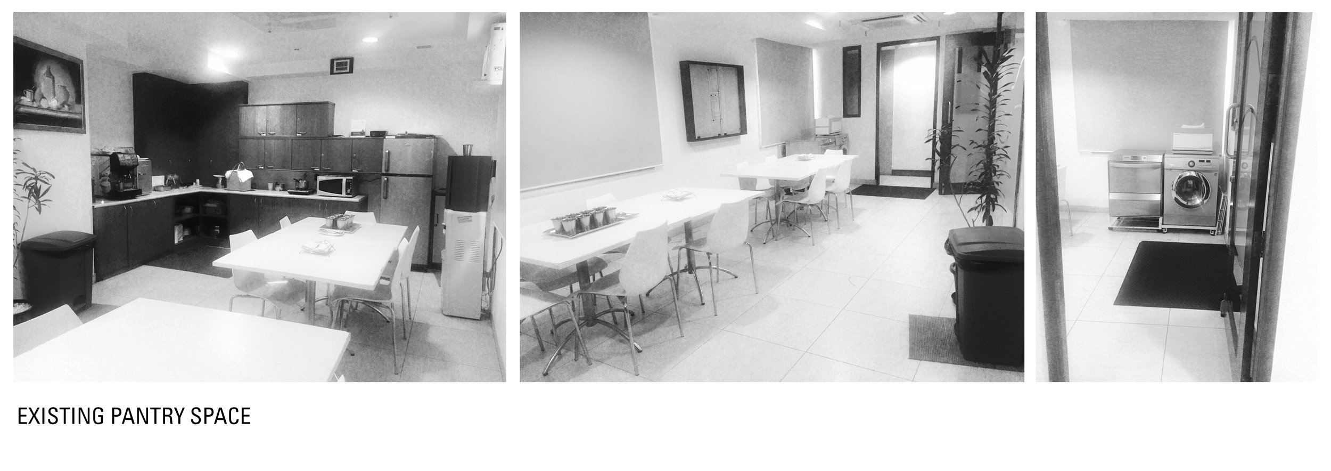LOCATION : Chennai
SIZE : 3,015 sft.
PROJECT TYPE : Office | Interiors
COLLABORATORS : Barath Kumar
Clean lines, repurposed elements, and a utility oriented approach defines the design for this successful, well-established Law firm in Chennai. Our primary challenges were to convert 2 existing apartments into one large office space, and re-use existing elements to fit within the client’s vast storage requirements. The spaces had to be programmed taking into account, the large number of existing and old case files, books of varying sizes, specific seating configurations for certain employees, etc. and also provide for future expansion. The result is a spacious, functional, fuss-free, productive work environment.

