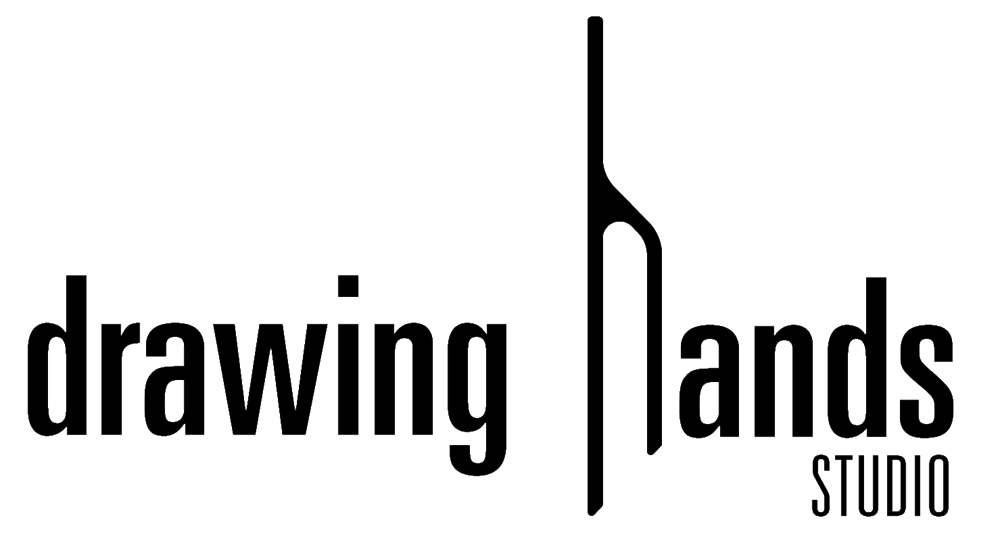LOCATION : Chennai
SIZE : 1150 sft.
PROJECT TYPE : Apartment | Interiors
COLLABORATORS : LiteLab | Energysis
The design of this Master Suite with a walk-in wardrobe for a young couple with a son, speaks of comfort and luxury, in a quiet and subtle manner. The Suite has been treated minimally, keeping in mind the warmth that is required within such a space. Study units and storage spaces are seamlessly connected and tucked away into the corners, making the space clutter-free and child-friendly.






